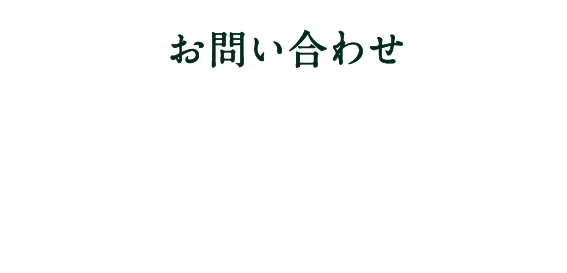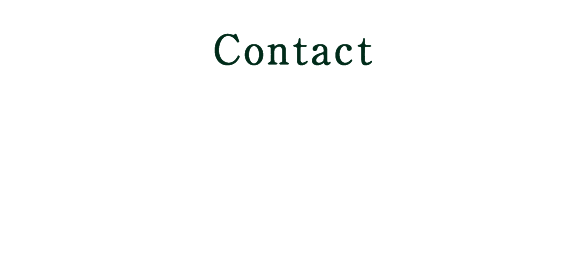テナント様専用の屋上庭園では、都心でありながら緑に癒されつつ、眺望を独占できます。
ランチ休憩やリフレッシュゾーンとしてご利用いただけます。
The rooftop garden is exclusively for tenants. Enjoy the view while relaxing beside greenery in the heart of Tokyo.
The garden can be used for lunch breaks and as a place to rekindle one’s energy.
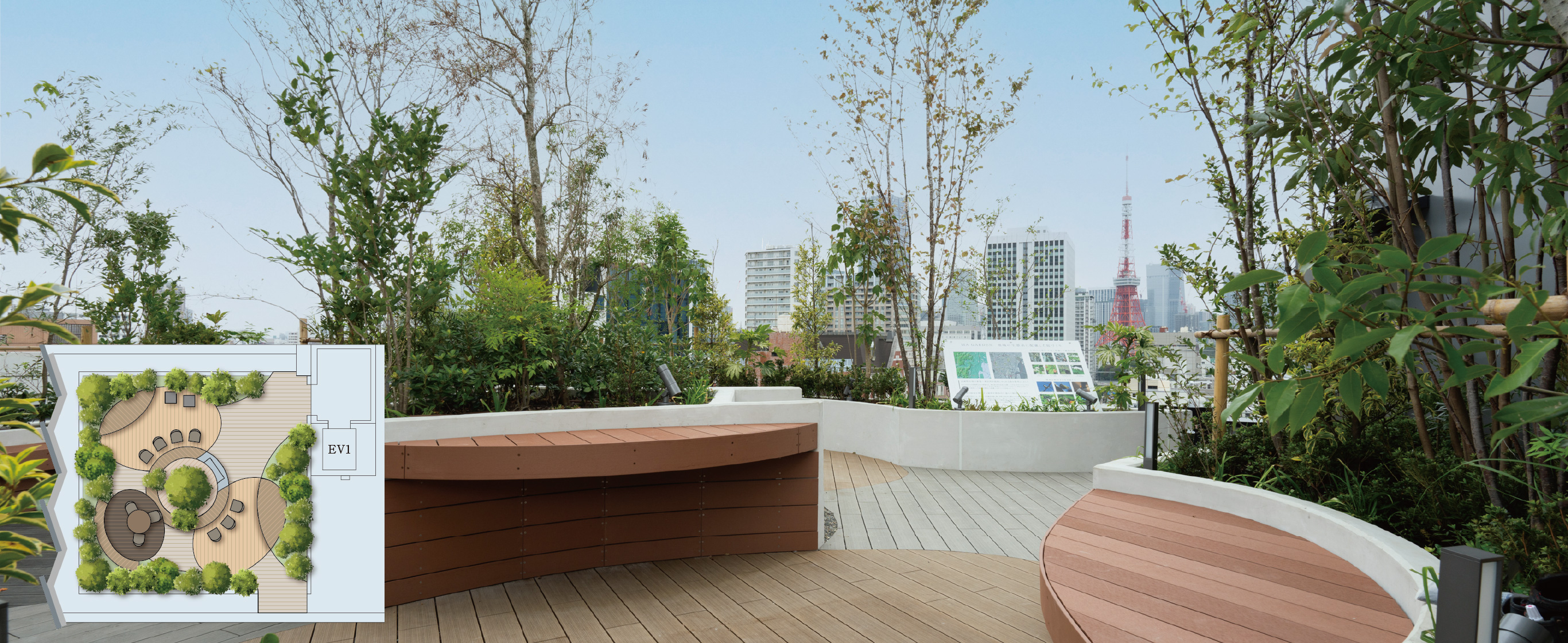
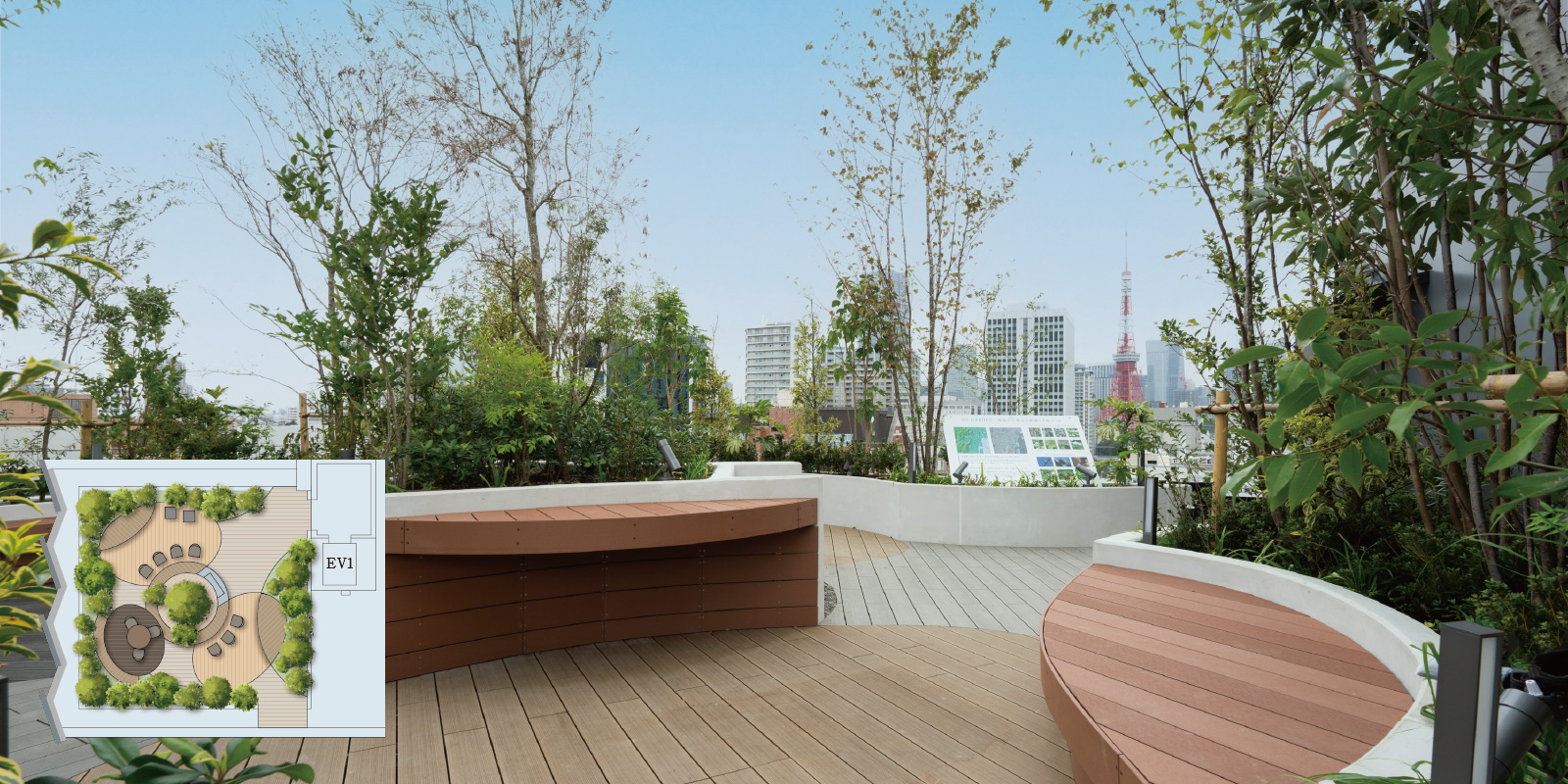
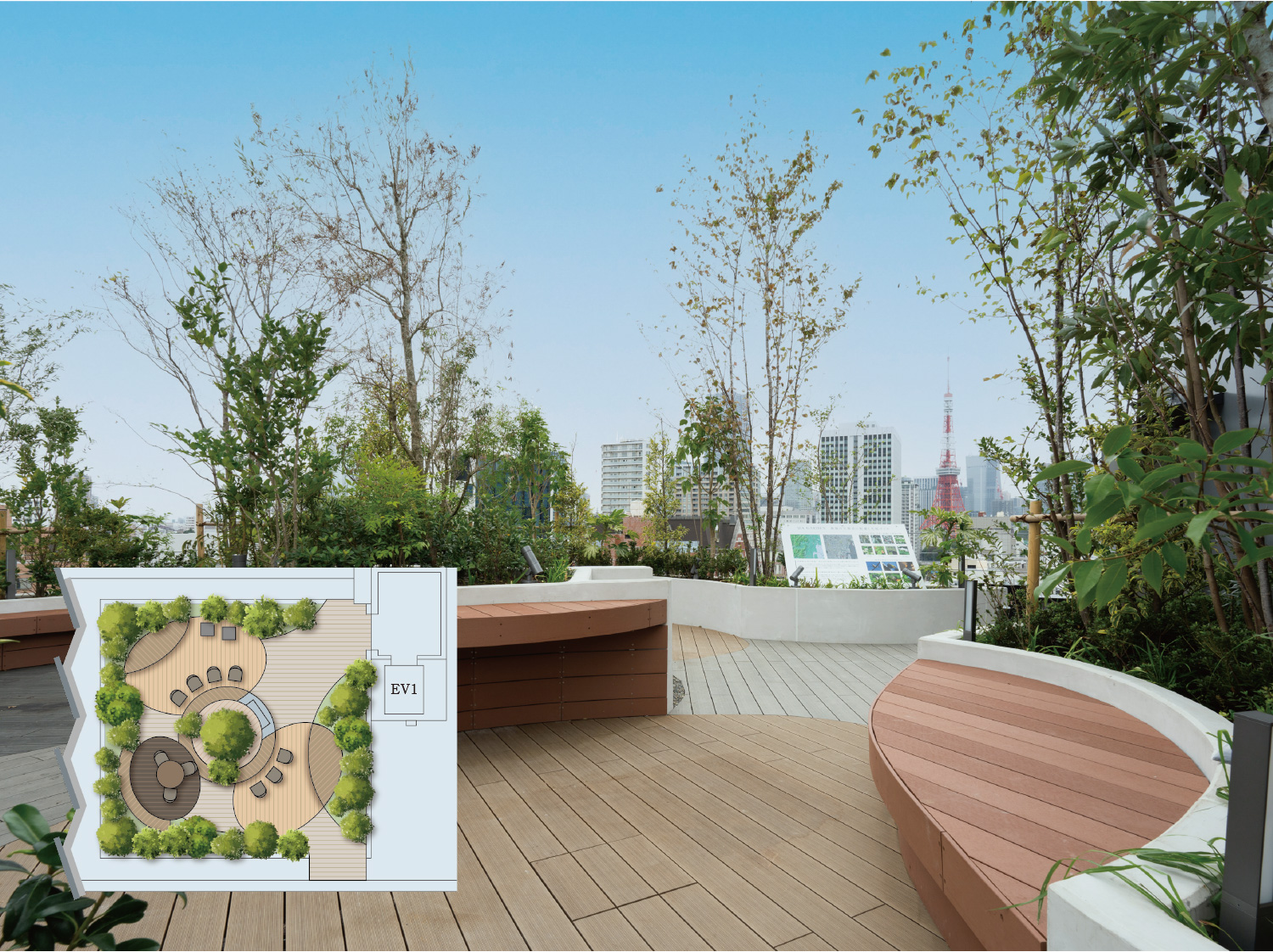
環境と、全ての生き物にやさしいビルづくり
Creating eco- and bio-friendly buildings
屋上庭園を設置することで室温上昇の緩和と省エネといった直接的なメリットはもちろん、都市緑化・ヒートアイランド現象の緩和にも貢献しています。また、緑が少ない都会に住む野鳥などが集うビオトープ(生物生息空間)としての役割も担い、有栖川宮記念公園や芝公園など周辺の公園植栽と同様の植栽計画を行うことで地域全体で生き物を育てる一助となります
Installation of a rooftop garden contributes not only to the direct benefits of mitigating rising room temperatures and saving energy, but also to urban revegetation and alleviating urban heat islands. It also serves as a biological habitat where wild birds and other creatures that live in vegetation-restricted cities can gather, helping the entire community to nurture living creatures through a greenery promotion program similar to that employed by nearby parks, such as Arisugawa-no-miya Memorial Park and Shiba Park.
Directed by HIBIYA-KADAN
屋上庭園を含むすべての植栽計画を日比谷花壇がプロデュース。1階部分にも壁面一面に植栽を配置し緑豊かなビルを演出し、テナント様や来場者様へのウェルネスに貢献します。
All greenery promotion, including for this rooftop garden, is produced by Hibiya-Kadan Floral. Planted greenery embedded on an entire wall of the first floor orchestrates a green building, contributing to the well-being of tenants and visitors.

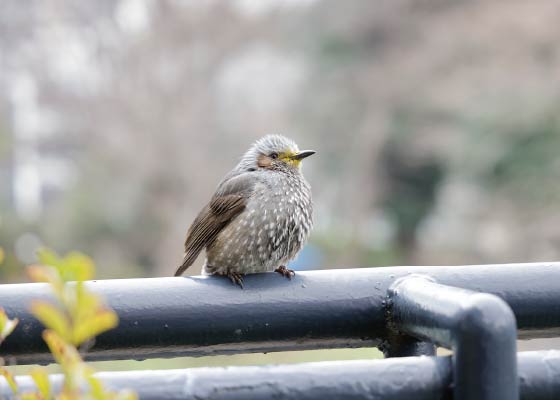
環境に配慮したビル設計
Eco-friendly building design
高断熱性能、高効率設備機器等の採用により、環境省が推進するZEB※シリーズ4段階のうち「ZEB Ready」の認証を取得。計画時より様々な省エネルギー施策を採用し、基準をクリアした開発を進めました。
Through its use of energy-saving technologies, especially high thermal insulation performance and high-efficiency equipment, the building has acquired “ZEB Ready” certification, one of the four levels of the ZEB* series promoted by Japan’s Ministry of the Environment. Various energy conservation measures have been adopted since the planning stage to ensure that development meets strict standards.
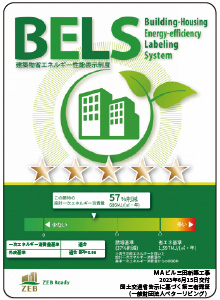
※ZEB(Net Zero Energy Building)
先進的な建築設計によるエネルギー負荷の抑制やパッシブ技術の採用による自然エネルギーの積極的な活用、高効率な設備システムの導入等により、室内環境の質を維持しつつ大幅な省エネルギー化を実現した上で、再生可能エネルギーを導入することにより、エネルギー自立度を極力高め、年間の一次エネルギー消費量の収支をゼロとすることを目指した建築物のこと。またその総称。
* ZEB (Net Zero Energy Building)
ZEB = a building that achieves significant energy savings while maintaining the quality of the indoor environment, by controlling energy loads via advanced architectural design, actively utilizing natural energy through the adoption of passive technologies, and introducing highly efficient equipment systems. Such a building aims to achieve a zero annual primary energy consumption balance by introducing the use of renewable energy, thereby increasing energy independence as much as possible. ZEB is also a generic name.
再生可能エネルギー100%電気の採用
100% use of renewable electricity
出光興産株式会社のプレミアムゼロプランを採用しており、消費する電気を再生可能エネルギー100%電気※で賄っています。使用している電気が再生可能エネルギー由来となることで、二酸化炭素排出量が実質的にゼロとなります。
We have adopted the Premium Zero Plan from Idemitsu Kosan Co., Ltd. and the electricity we consume is 100% renewable energy.* The electricity used is derived from renewable energy sources, resulting in virtually zero carbon dioxide emissions.
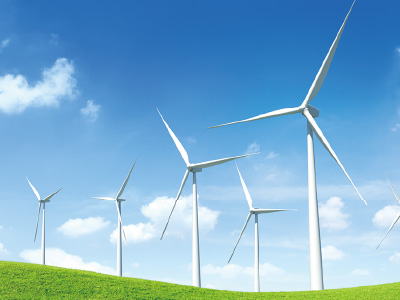
※再生可能エネルギー(FIT電気含む)100%の電源構成に、トラッキング付非化石証書を組み合わせたもの。
* Power generation from 100% renewable energy (including Feed-In Tariff power), combined with tracked non-petroleum certificates.
他設備
Other features
- 耐震
- 新耐震基準
- セキュリティ
- エントランス/開館時以外は専用ICカード対応、退出時は空間センサー・EV不停止設定で夜間対応、5階以上は電気錠(2ヵ所)など
- 多目的トイレ
- 1階サブエントランス部分に設置
- 電気自動車急速充電設備
- 1階駐車場部分に設置予定
- Earthquake-resistant
- Meets new earthquake resistance standards
- Security
- Dedicated IC card reader at entrance (except when building is open to the public); space sensors and non-stop elevator night setting when exiting; electronic locks on floors 5 and above (2 locations each)
- Multi-purpose toilet
- Located at the sub-entrance on the 1st floor
- EV quick charging facilities
- Due to be installed in 1st floor parking lot area





