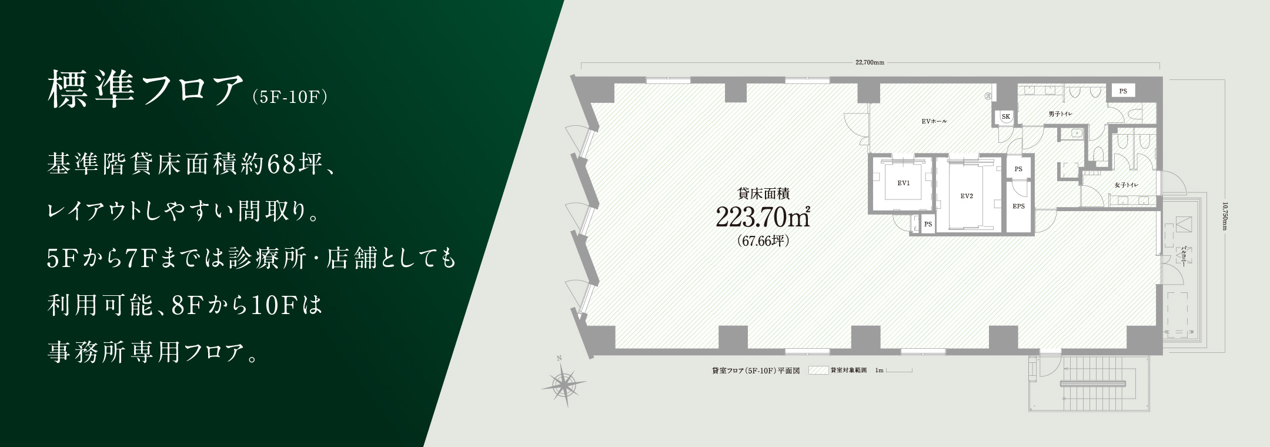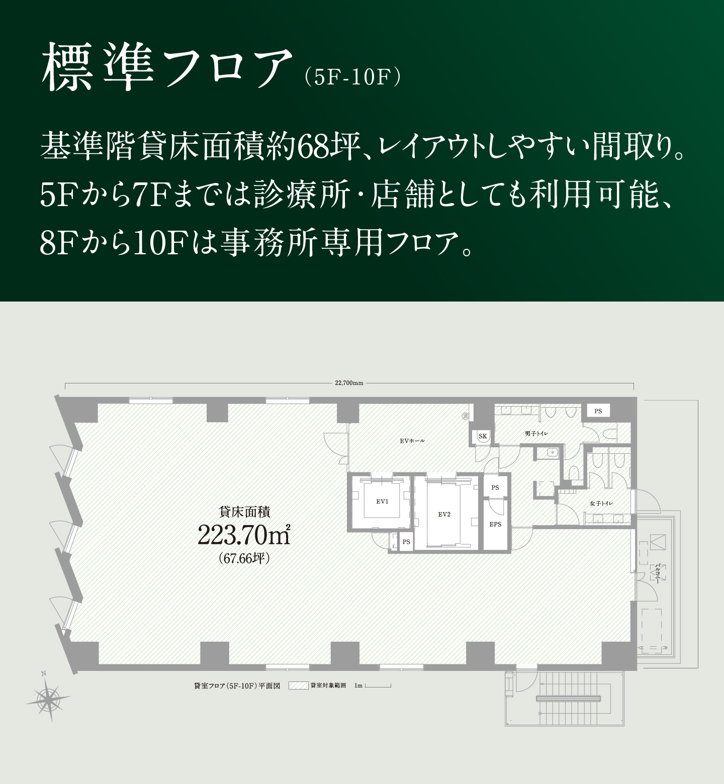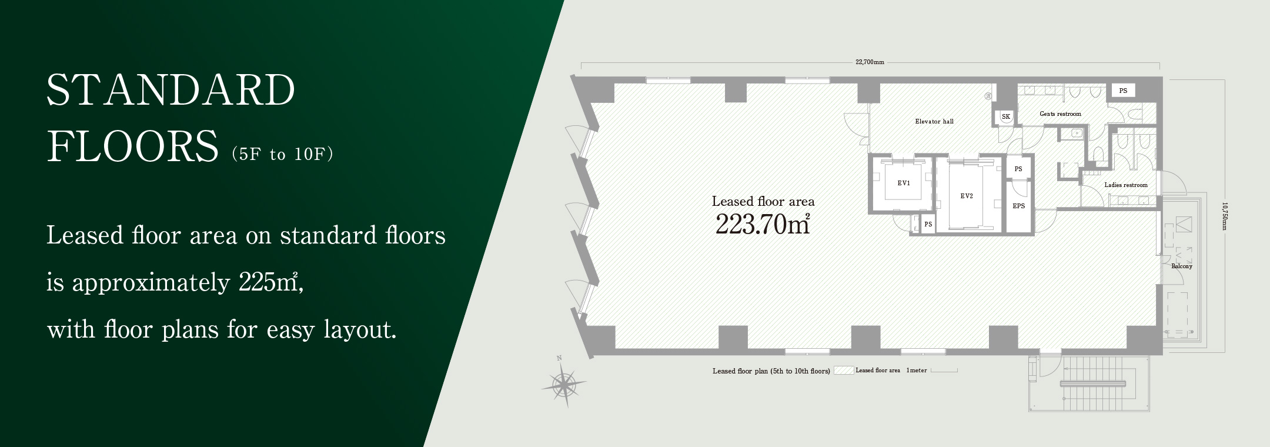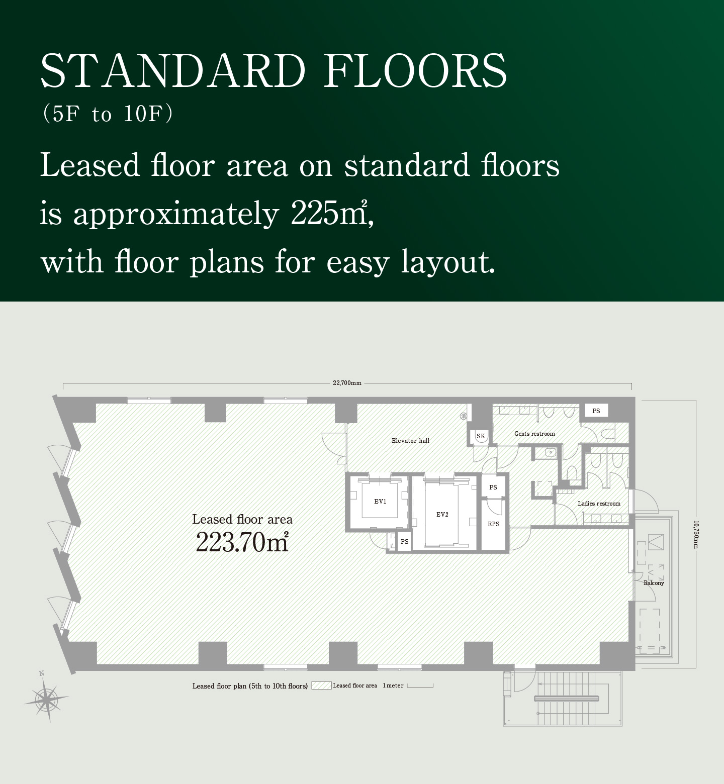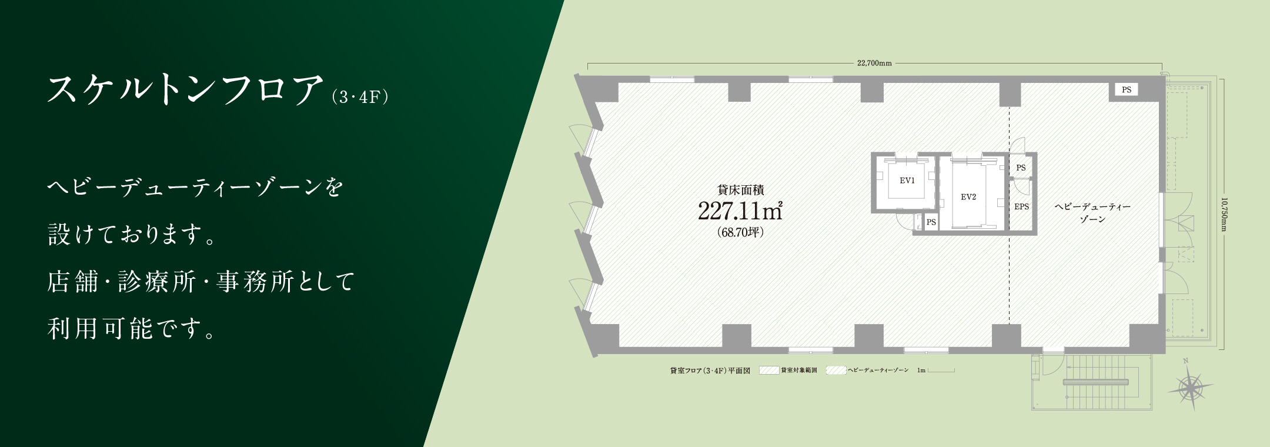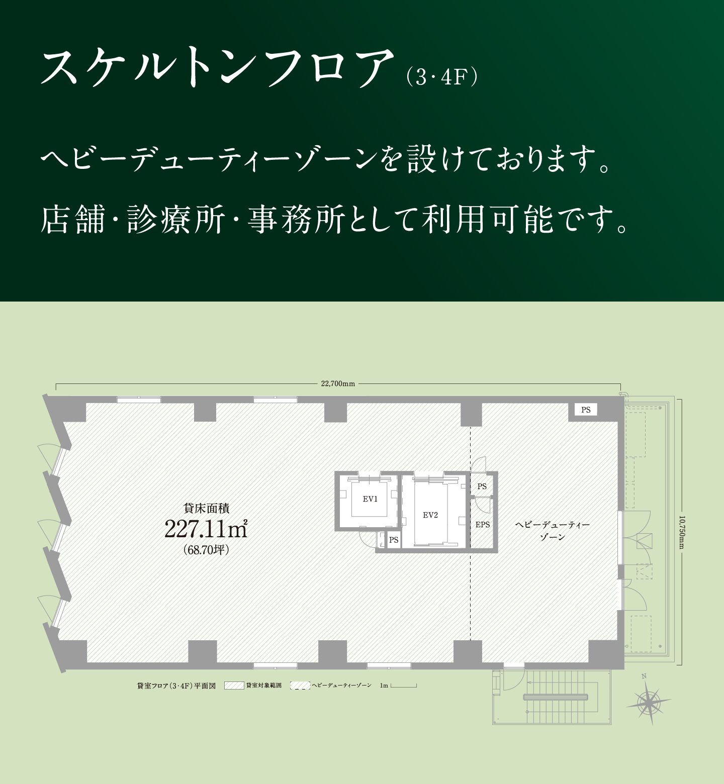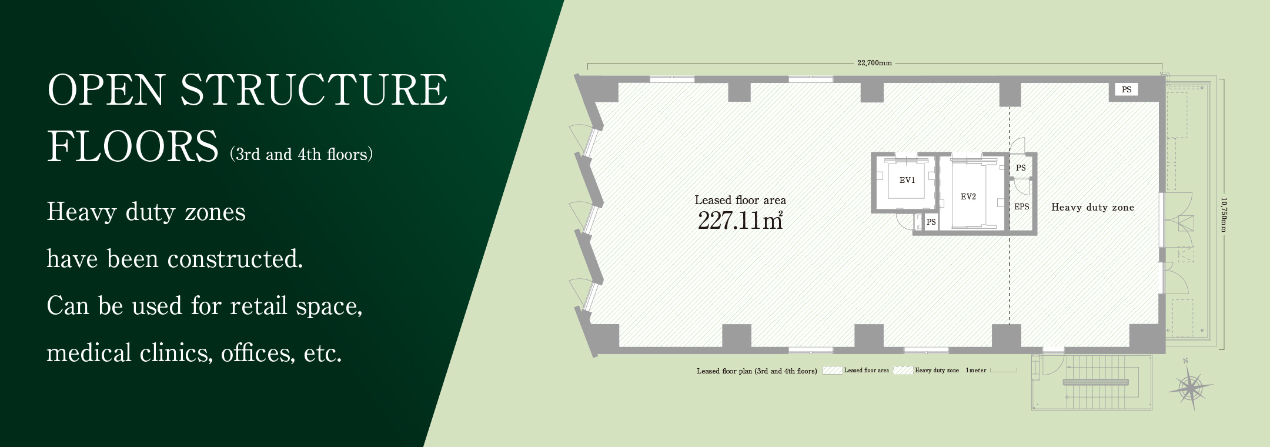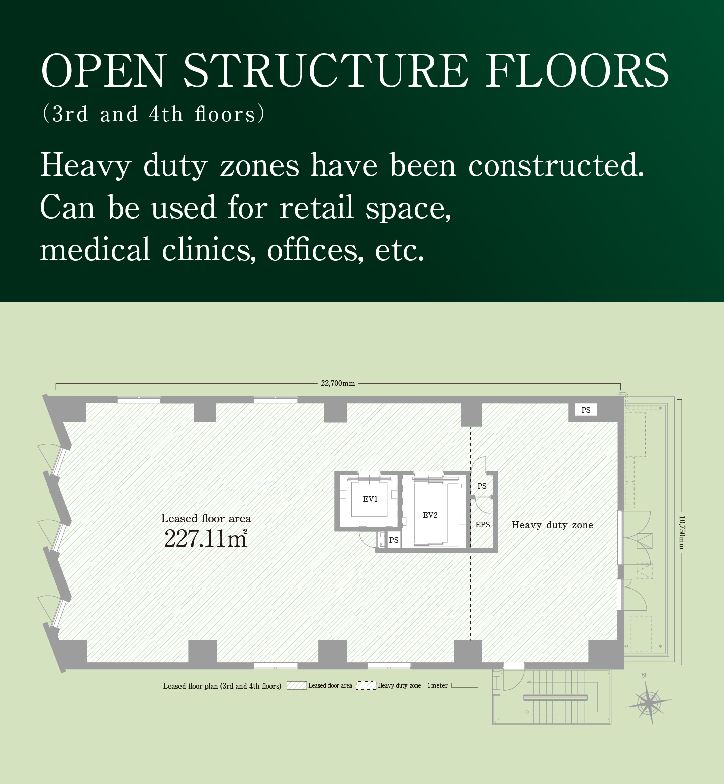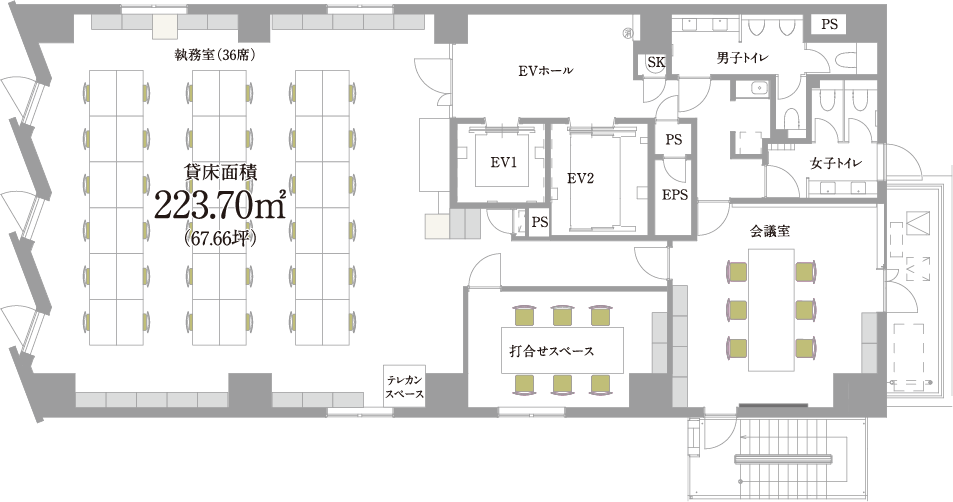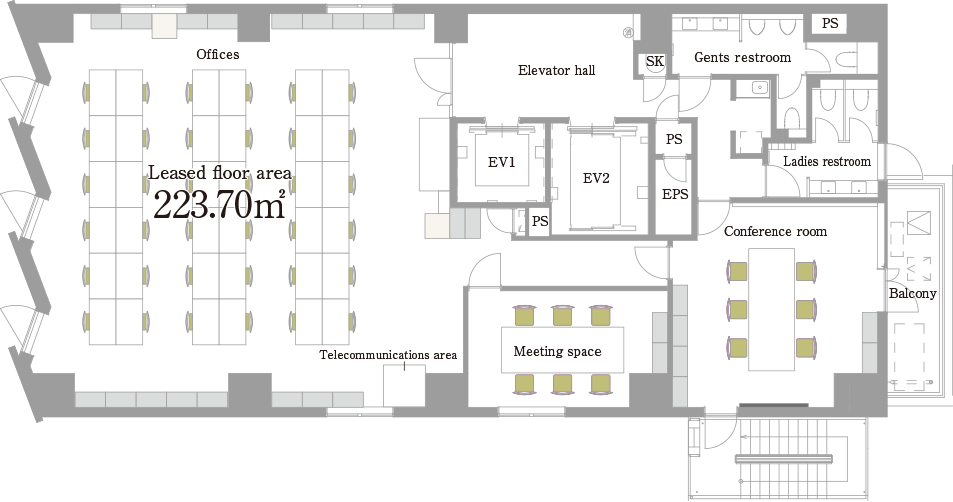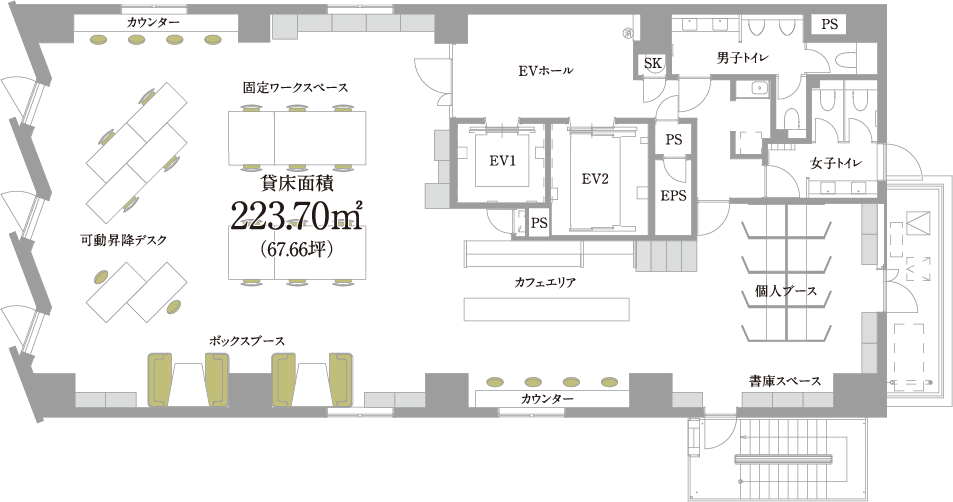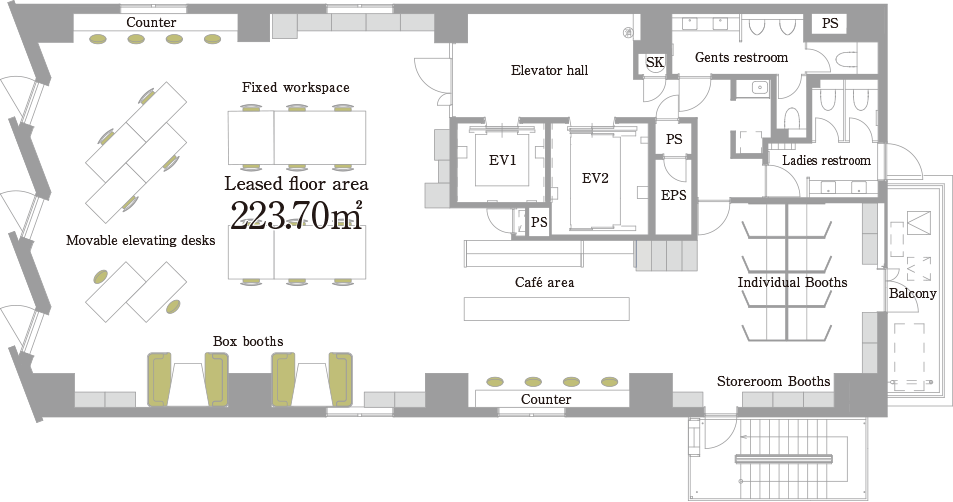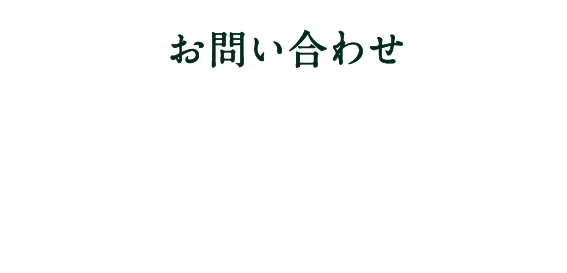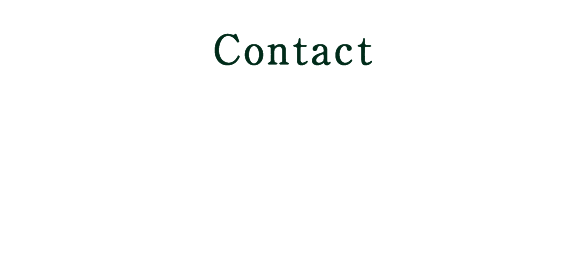※掲載の図面は計画段階の図面を基に描いたもので実際とは多少異なる場合があり、現状を優先させて頂きます。各種機器、配管、素材等は省略および簡素化しております。
掲載の内観予想CGはテナント様が什器等のご準備や内装工事を行われた場合を想定したものになります。
* This drawing is based on floor plans drafted at the planning stage, and the actual layout may differ slightly. The actual layout takes precedence. Various equipment, piping, materials, etc. have been omitted from the drawing or simplified. CG rendering of interiors is based on the assumption that tenants have prepared fixtures, etc., and have had interior finishing work done.
標準フロア(5F-10F)
STANDARD FLOORS(5F to 10F)
基準階貸床面積約68坪、
レイアウトしやすい間取り。
5Fから7Fまでは診療所・店舗としても利用可能、8Fから10Fは事務所専用フロア。
Leased floor area on standard floors is approximately 225㎡, with floor plans for easy layout. Floors 5 to 7 can be used for medical clinics, stores, etc. Floors 8 to 10 are for offices.
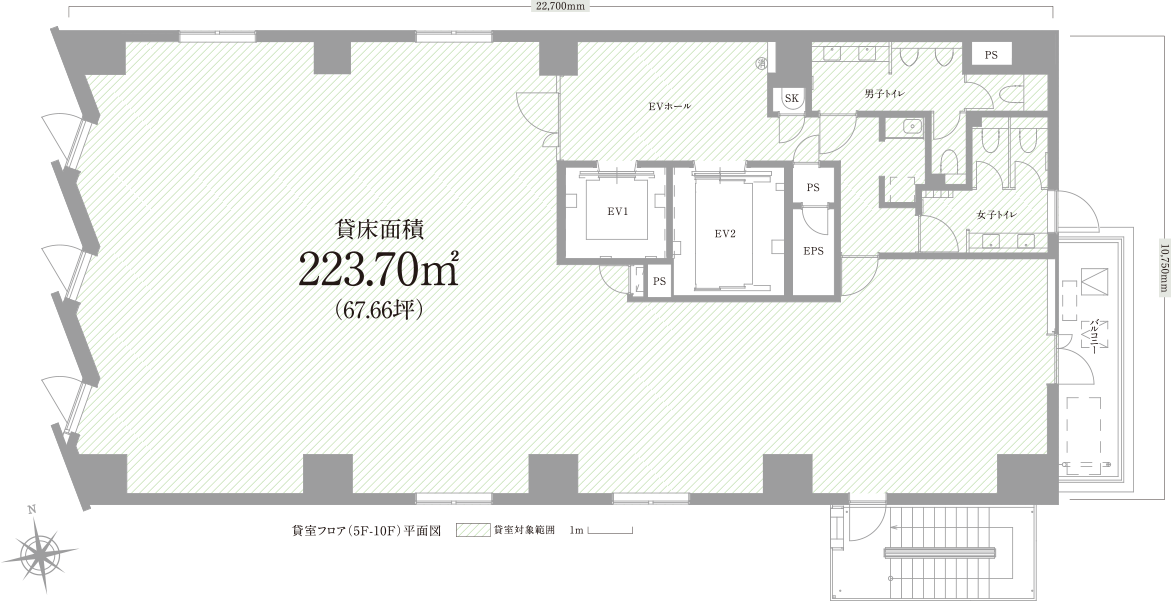
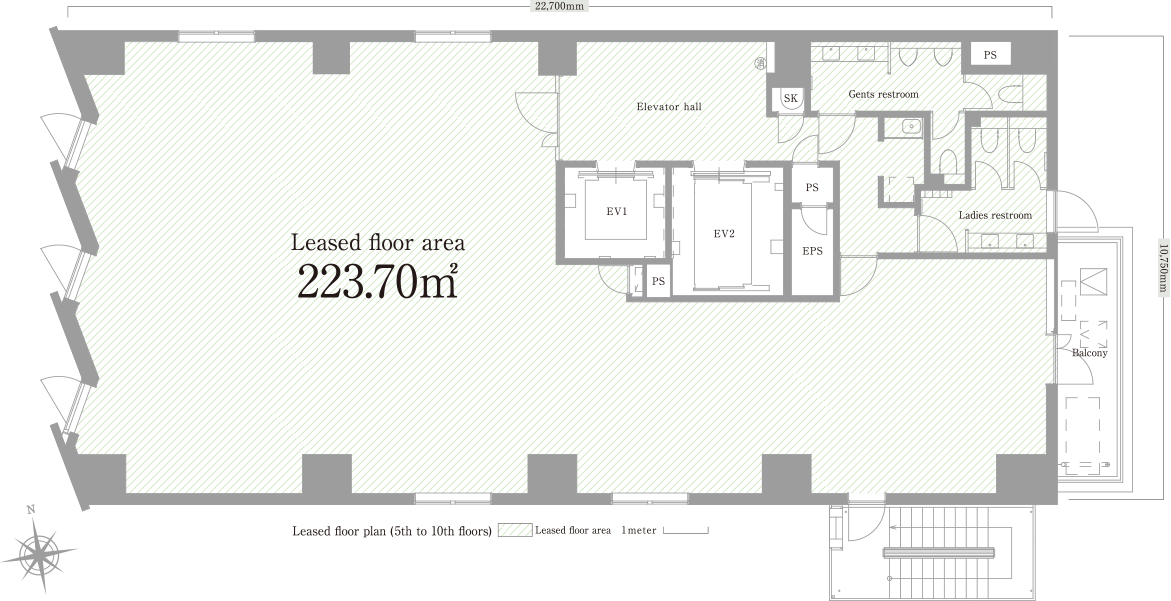
- 天井高 2,600㎜
- システム天井
- OAフロア
- 電気容量 70VA/㎡
- LED 照明※
- Ceiling height: 2,600㎜
- Ceiling system
- OAfloor
- Electric capacity: 70VA/㎡
- LED lighting*
※スケルトン部分は除く
* Excluding open structure floors
- コンクリート壁とガラスサッシを斜めに配置することで西日の差込を抑制。
- OAフロア採用でレイアウト自由度や美観に寄与。
- 天井高2,600㎜。
システム天井の採用で照明機器の移設や間仕切りの追加・変更も容易に行えます。 - 空調機は高効率機器(デシカント方式)を採用。また、換気設備は調湿機能を持つ熱交換型換気設備を導入し常に快適な湿度環境を維持。空調機負荷低減により、消費電力を大幅抑制できます。
- エレベータは2基とも車いすに対応。うち1基はストレッチャーも乗り込み可能です。また、全館バリアフリーとし、段差なく移動できるよう設計しています。
- 女性用トイレには、着替えが出来るようにフィッティングボードと化粧品等を収納できるパーソナルボックスを設置しています。
- The concrete walls and glass sashes are placed at an angle to reduce the amount of sunlight coming in from the west.
- The OA flooring contributes to layout flexibility and the overall aesthetics.
- Ceiling height: 2,600 mm.
The ceiling system makes it easy to relocate lighting fixtures and add or change partitions. - The air conditioners are highly efficient (desiccant type). In addition, the heat-exchange ventilation system with humidity control functionality maintains a comfortable level of humidity at all times. Reducing the burden on air conditioners significantly cuts down on power consumption.
- Both elevators are wheelchair accessible. One of them can also accommodate a stretcher. The entire building promotes accessibility, allowing freedom of motion without differences in floor levels.
- Ladies restrooms are equipped with a fitting board for changing clothes, and personal boxes for storing cosmetics and other small items.
スケルトンフロア(3・4F)
OPEN STRUCTURE FLOORS(3rd and 4th floors)
ヘビーデューティーゾーンを設けております。
店舗・診療所・事務所として利用可能です。
Heavy duty zones have been constructed. Can be used for retail space, medical clinics, offices, etc.
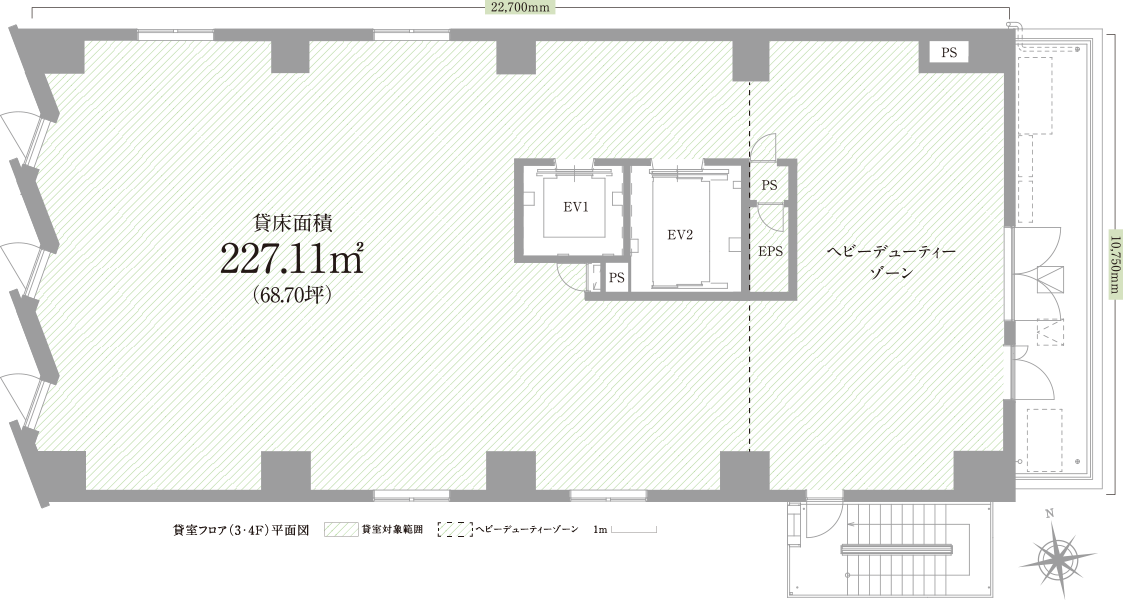
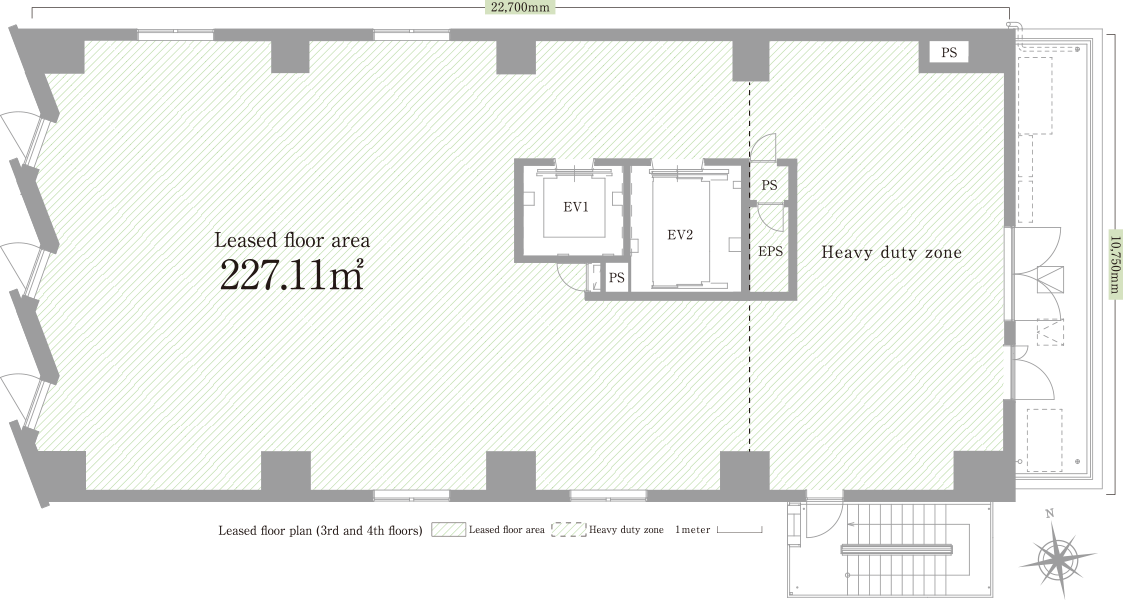
- ヘビーデューティーゾーン 5000N/㎡
- エレベーター:ストレッチャー対応/1基 車いす対応/2基
- Heavy duty zone 5000N/㎡
- Elevators: Stretcher accessible: 1 elevator / Wheelchair accessible: Both elevators
スタンダードレイアウト
Standard layout
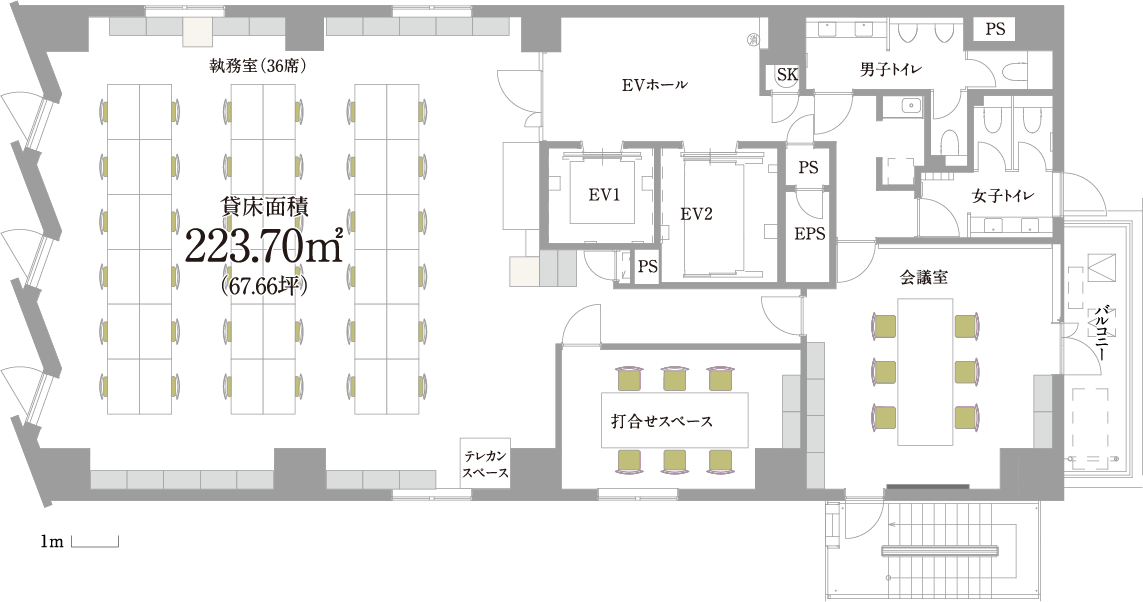
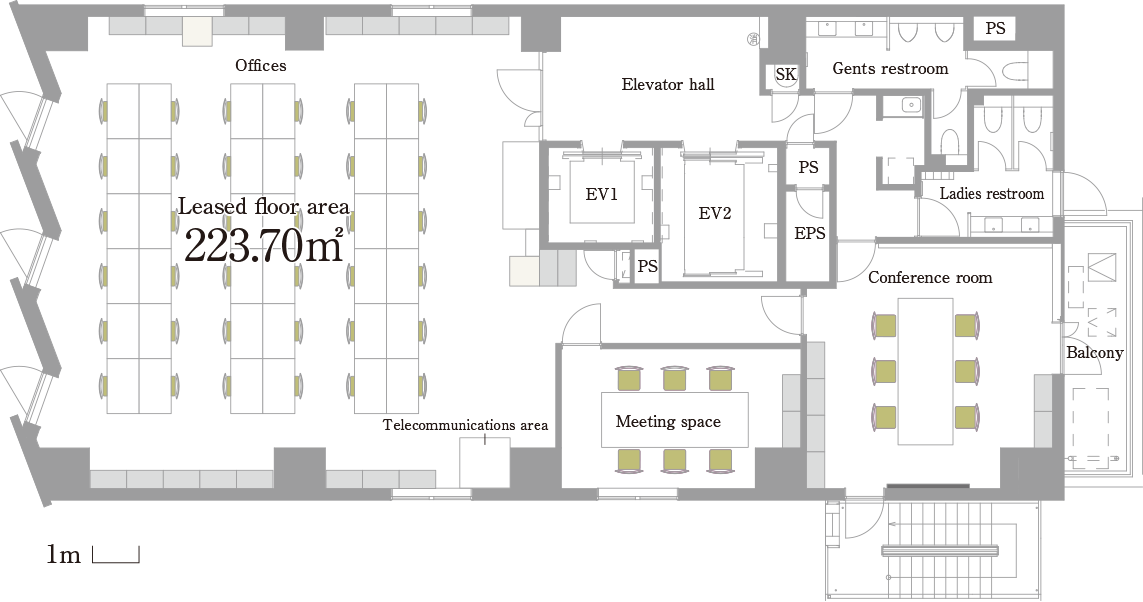
- 座席数:36席
- 会議室:2室(6席)
- 36 seats
- 2 conference rooms with 6 seats each
フリーアドレスレイアウト
Free address layout
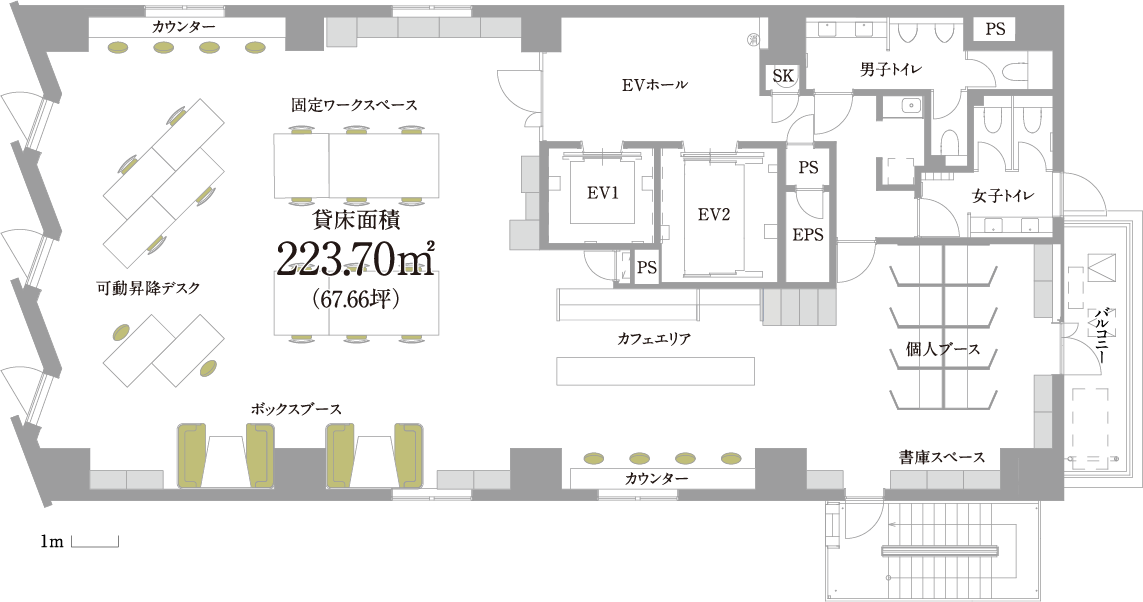
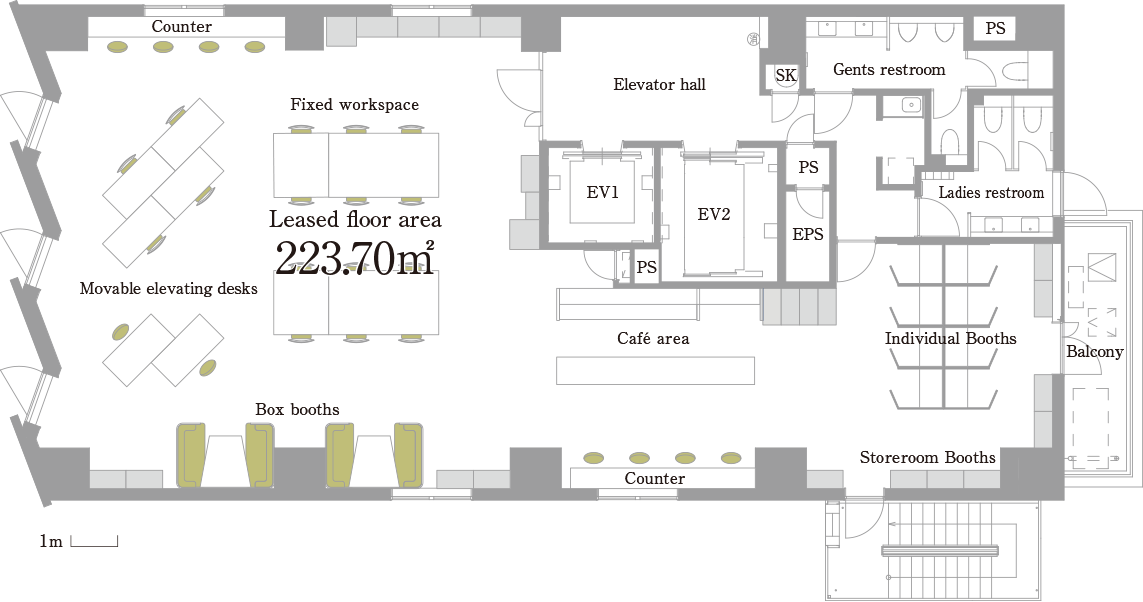
- 座席数:34席
- 打合せブース:2ブース(4席)
- 34 seats
- 2 meeting booths, each seating 4



